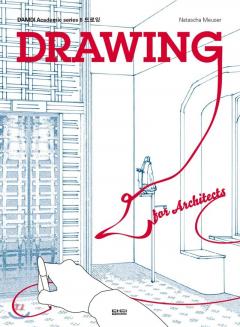The drawing architect – for centuries, this term was just as tautological as the baking baker or the gardening gardener. Nevertheless, in this design manual one has to begin with the fact that the doctrine of signs is by no means a minor field of study for architects. Design methodology, also referred to as methodology of space and the representation of the human body, plays an important role in the current field of activity for architects – once more. While in the post-war period architectural representation developed increasingly into the design plan and no longer served as an architectural consultant, a counter-tendency can be observed in the meantime. Elaborate perspectives and architectural consultants are an essential feature when securing the business of the architect. Yet, as with a lot of specializations, a professional outsourcing also takes place in the fine-grained, diverse architect’s profession. That is to say, the designing architect is not simultaneously the drawing architect. The authors Burelli and Philipp pursue this question in various ways. It is still the case that, in addition to practical instructions for the developer, architectural drawings must have an aesthetic quality which is consistent with the architectural quality. This book is primarily devoted to the history of architectural drawing in order to address the issue of the role it currently plays and which parameters are both indispensable and are of importance for the qualifications required for architects.
Natascha Meuser - Born in 1967, studied architecture at the Illinois Institute of Chicago and interior design at the Rosenheim University of Applied Sciences.
Course-related placements and scholarships in Greece (set design) and Italy (painting).
In 1993 she was awarded the Art Institute of Chicago’s Harold Schiff Fellowship.
2000 – 2005 research assistant at the Technical University of Berlin. PhD on the History of Zoo Architecture.
Since 2016 Professor for Interior Design at the Anhalt University of Applied Arts in Dessau, next to Bauhaus.

